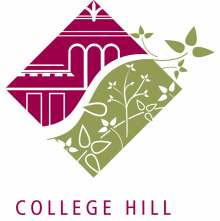Elements the College Hill Crawford Field Committee Want Included in the Pleasant Hill Academy Site Plan
Representatives of the College Hill Forum have worked with Cincinnati Public Schools for the past eight months to create a new site plan for Pleasant Hill Academy. We ask that these elements be included in any site plan approved by the Forum:
1. An historic plaque honoring John T. Crawford.
2. A south-facing raised bed school garden
3. A baseball field on the old school site
4. Basketball courts visible from the street.
5. An outdoor classroom (modeled on North Avondale) on a hillside
6. Keep the play structure on the lower playfield.
7. A well lit walking path created by retaining nine feet of the asphalt on the perimeter of the playfield. The asphalt on the inside of the path will be removed and returned to green space.
8. Keep the concrete retaining walls, steps, sidewalks and most of the trees on the west side of the old building.
9. Reduce the size and height of the library parking lot to increase visibility and security and onsite water retention.
10. Reach an agreement with the city on who owns and maintains the Devonwood Walk-through. Add a light and make it accessible.
11. A plan to keep the school grounds well maintained and safe. The grounds are currently very overgrown which has led to increased illegal activities and misuse. The overgrown woods supports a herd of deer.
12. A multi-purpose practice football/soccer/physical education field with upgraded turf behind the school building.

